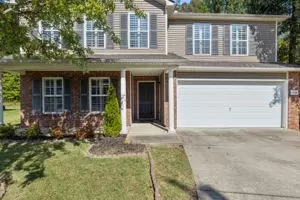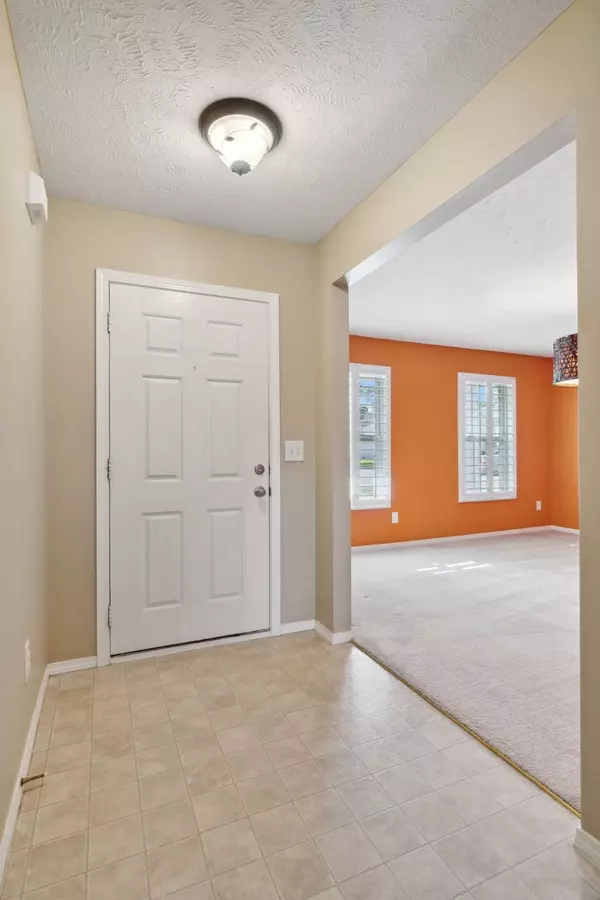$450,000
$450,000
For more information regarding the value of a property, please contact us for a free consultation.
5433 Skip Jack Dr Antioch, TN 37013
4 Beds
3 Baths
3,011 SqFt
Key Details
Sold Price $450,000
Property Type Single Family Home
Sub Type Single Family Residence
Listing Status Sold
Purchase Type For Sale
Square Footage 3,011 sqft
Price per Sqft $149
Subdivision Lakeside Cove At Percy Priest
MLS Listing ID 2706416
Sold Date 01/10/25
Bedrooms 4
Full Baths 3
HOA Fees $25/mo
HOA Y/N Yes
Year Built 2006
Annual Tax Amount $2,224
Lot Size 0.270 Acres
Acres 0.27
Lot Dimensions 61 X 167
Property Description
Large Family Home in desired neighborhood, located on a quiet Cul-de sac that backs to the lake. Easy access to boat ramps, marina restaurants, shopping, and tons of Parks and Recreation. Private backyard with park setting and raised bed garden, ready for you to grow your harvest. Well maintained with incredibly low utility bills thanks to the windows and thick plantation blinds. Massive Kitchen with numerous cabinets. 1 Large Bedroom with full bath on main level with owner's suite located on the 2nd Floor and includes a built-out addition that could be an office, private living area, baby room, or even be closed off and made to be a super large closet or 5th bedroom! Roof, 5 years new with 25 yr warranty, HVAC- replaced 4 years ago and hot water heater was replaced 5 years ago. Extra Space in the garage and the driveway could accommodate 4-6 extra cars for your gatherings. Easy access to the airport! Smack dab in the middle of I-40 or I-24 makes this an excellent Location!
Location
State TN
County Davidson County
Rooms
Main Level Bedrooms 1
Interior
Interior Features Ceiling Fan(s), Entry Foyer, Pantry, Walk-In Closet(s), High Speed Internet
Heating Central, Electric
Cooling Central Air, Electric
Flooring Carpet, Vinyl
Fireplaces Number 1
Fireplace Y
Appliance Dishwasher, Disposal, Dryer, Microwave, Refrigerator, Washer
Exterior
Exterior Feature Garage Door Opener
Garage Spaces 2.0
Utilities Available Electricity Available, Water Available, Cable Connected
View Y/N false
Private Pool false
Building
Lot Description Cul-De-Sac, Level, Wooded
Story 2
Sewer Public Sewer
Water Public
Structure Type Brick,Vinyl Siding
New Construction false
Schools
Elementary Schools Mt. View Elementary
Middle Schools John F. Kennedy Middle
High Schools Antioch High School
Others
HOA Fee Include Maintenance Grounds
Senior Community false
Read Less
Want to know what your home might be worth? Contact us for a FREE valuation!

Our team is ready to help you sell your home for the highest possible price ASAP

© 2025 Listings courtesy of RealTrac as distributed by MLS GRID. All Rights Reserved.






