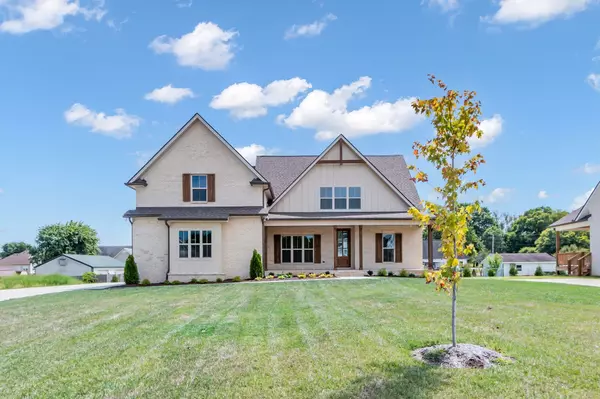$774,900
$774,900
For more information regarding the value of a property, please contact us for a free consultation.
1002 Pheasant Run Ct Spring Hill, TN 37174
4 Beds
4 Baths
3,137 SqFt
Key Details
Sold Price $774,900
Property Type Single Family Home
Sub Type Single Family Residence
Listing Status Sold
Purchase Type For Sale
Square Footage 3,137 sqft
Price per Sqft $247
Subdivision Hunters Pointe Sec 7
MLS Listing ID 2695510
Sold Date 02/22/25
Bedrooms 4
Full Baths 3
Half Baths 1
HOA Fees $15/ann
HOA Y/N Yes
Year Built 2024
Annual Tax Amount $1
Lot Size 0.330 Acres
Acres 0.33
Property Sub-Type Single Family Residence
Property Description
Looking for a luxurious & spacious NEW home in a prime location? Look no further! Hunters Point neighborhood is conveniently located across from Towhee Golf Course. This 4 BR/ 3.5 Bath home offers the most inviting & relaxing front porch. As you enter you will be Wowed by the craftsman style trim, sand & finish hardwood floors, and the beautifully designed finishes. The gourmet kitchen is an entertainers dream that features quartz counters, a large island for gathering, SS appliances, ample storage space & food prep counter space. Elegant Great Rm w/ soaring ceiling, stained beams, shiplap Fireplace & natural stained mantel. An eye-catching board & batten accent wall in Formal DR. Primary Suite on main floor w/ painted beams in trey ceiling, beautiful tiled shower, free standing tub, large WIC. Spacious secondary BR's up with an Awesome guest or teen suite w/ tiled shower & WIC. Large bonus rm & walk-in attic storage. Conditioned Craw space. Covered back deck w/ patio.
Location
State TN
County Maury County
Rooms
Main Level Bedrooms 1
Interior
Interior Features Air Filter, Ceiling Fan(s), Entry Foyer, Extra Closets, High Ceilings, Open Floorplan, Pantry, Storage, Walk-In Closet(s), Primary Bedroom Main Floor
Heating Dual, Heat Pump, Natural Gas
Cooling Central Air, Dual, Electric
Flooring Carpet, Wood, Tile
Fireplaces Number 1
Fireplace Y
Appliance Dishwasher, Disposal, Double Oven, Electric Oven, Cooktop
Exterior
Exterior Feature Garage Door Opener
Garage Spaces 2.0
Utilities Available Electricity Available, Water Available
View Y/N false
Roof Type Shingle
Private Pool false
Building
Lot Description Cul-De-Sac, Level
Story 2
Sewer Public Sewer
Water Public
Structure Type Brick,Hardboard Siding
New Construction true
Schools
Elementary Schools Battle Creek Elementary School
Middle Schools Battle Creek Middle School
High Schools Battle Creek High School
Others
Senior Community false
Read Less
Want to know what your home might be worth? Contact us for a FREE valuation!

Our team is ready to help you sell your home for the highest possible price ASAP

© 2025 Listings courtesy of RealTrac as distributed by MLS GRID. All Rights Reserved.
Team Lead / Realtor | License ID: TN-333945 KY-261208
+1(931) 202-3615 | troy@stuckmanrealestate.com






